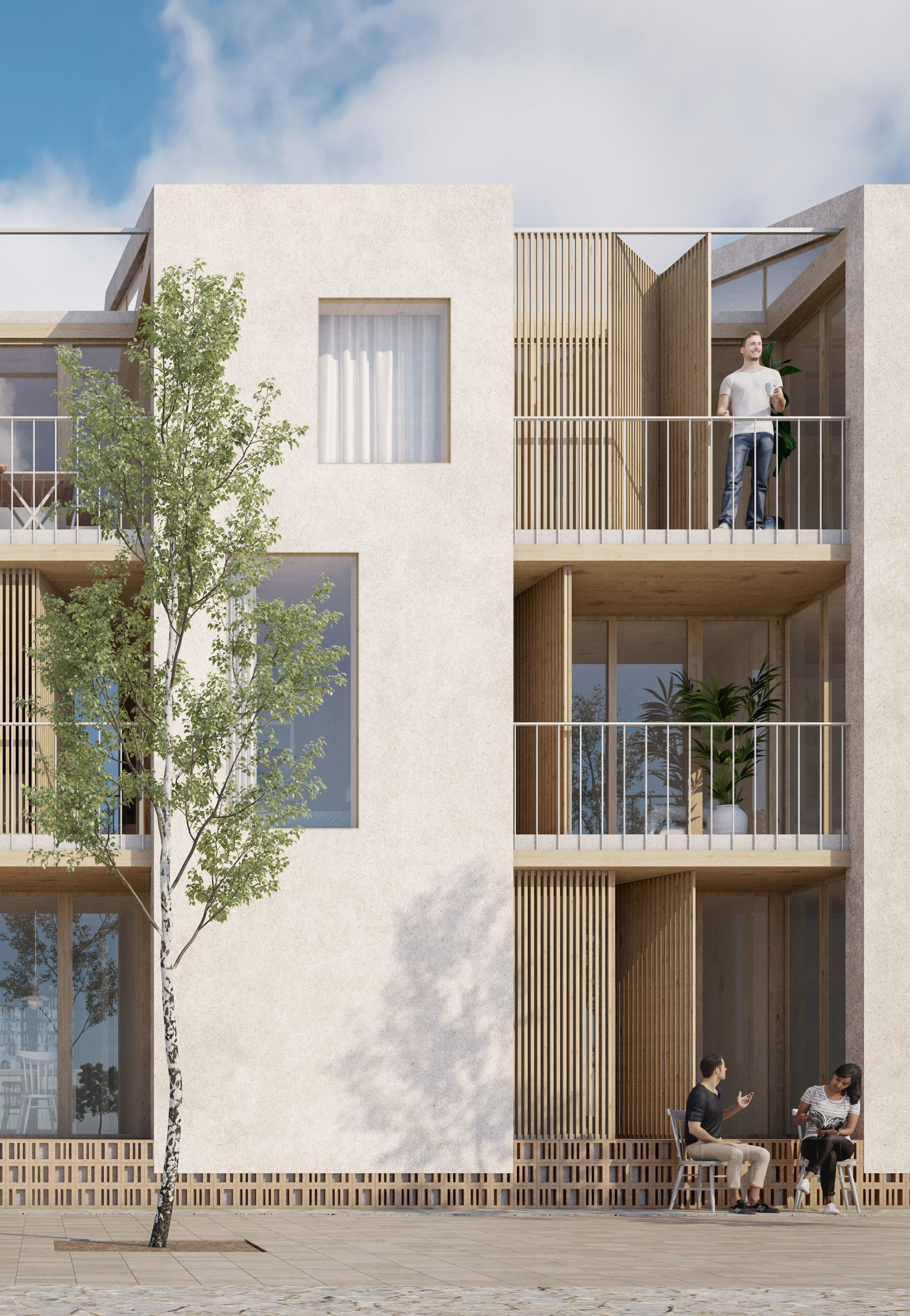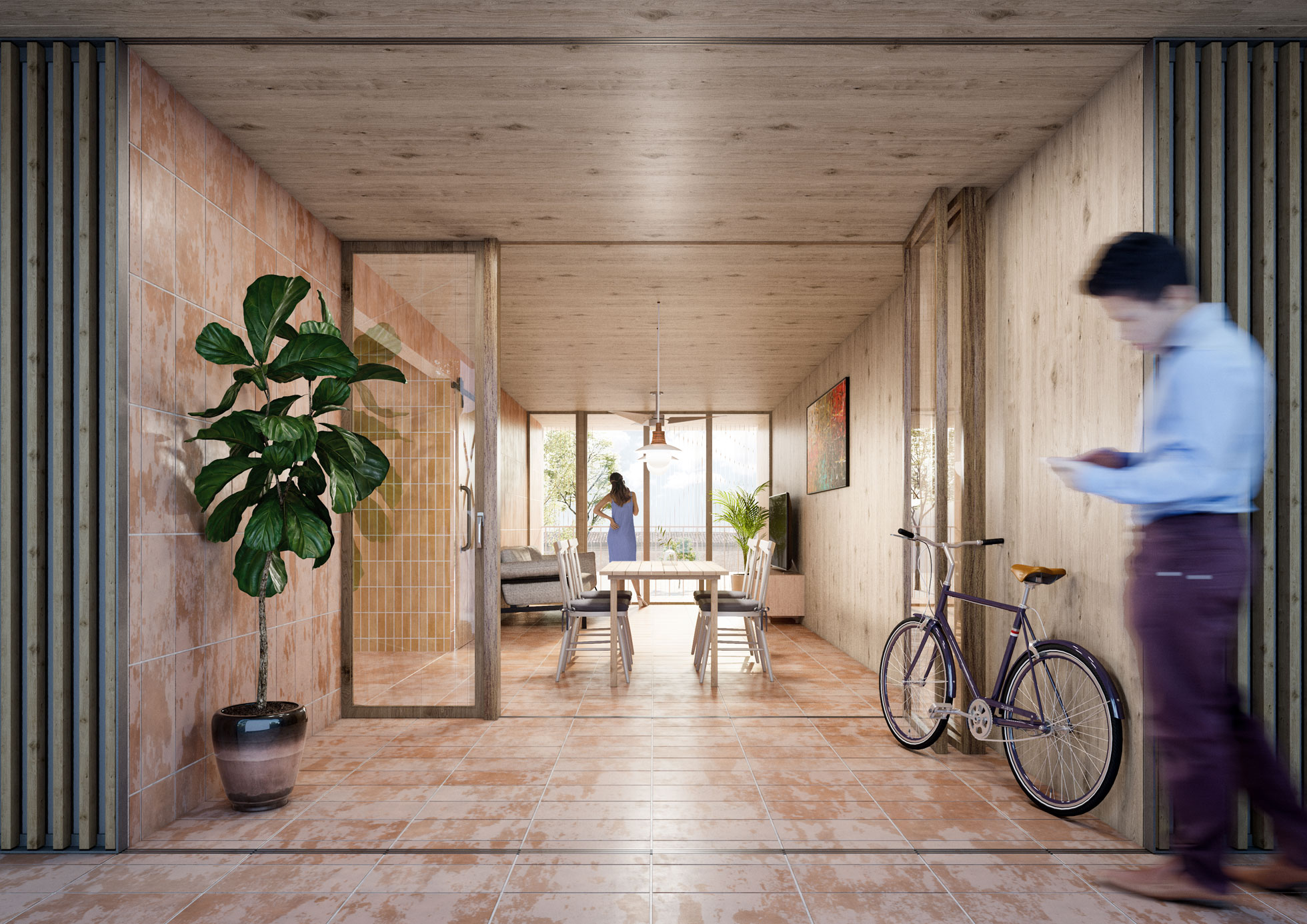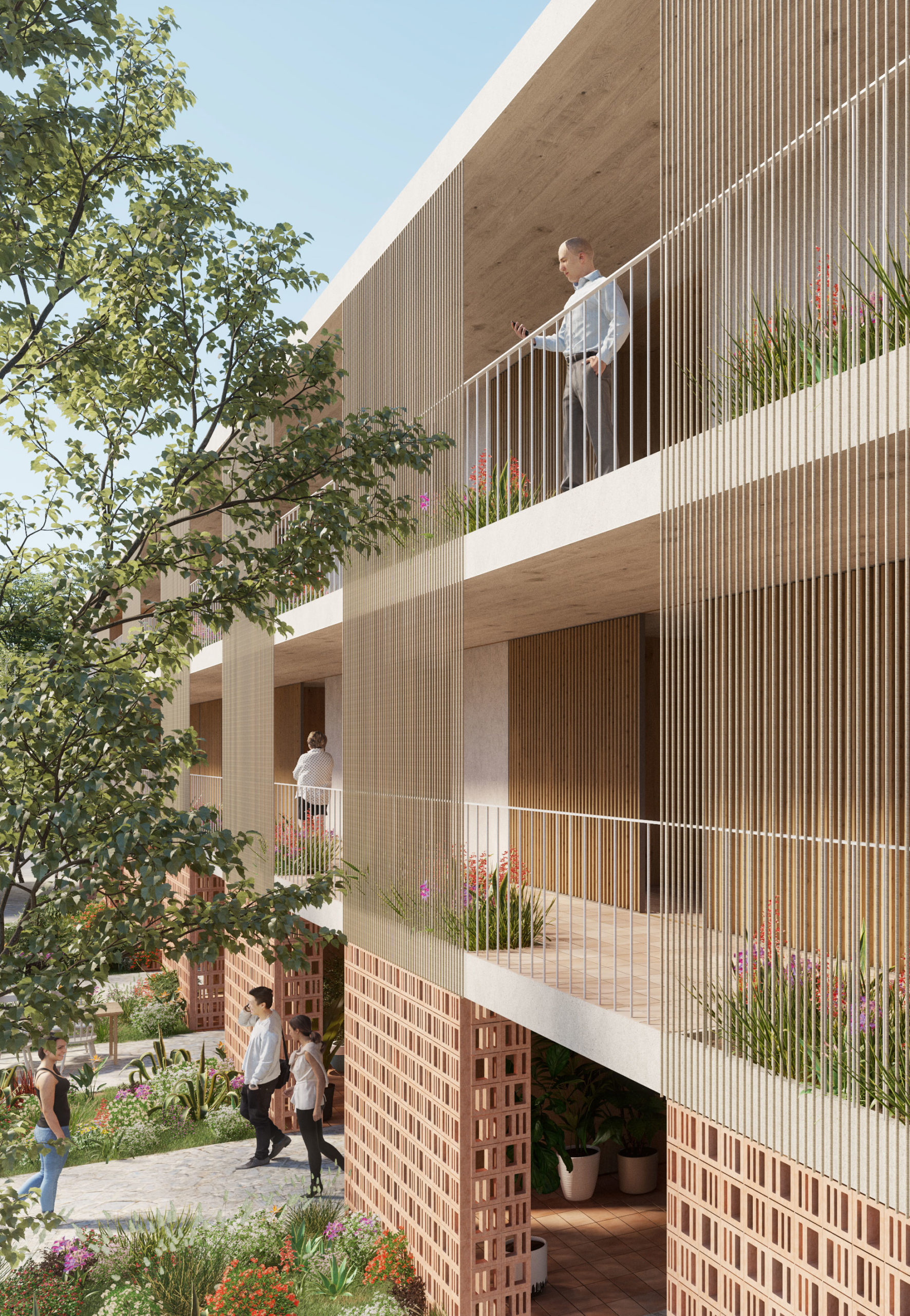Residencial l’Ordit
Competition. 30 accommodations in Palma de Mallorca
We are searching for the design of a building supervising the model of the bioclimatic arquitecture, low eco-print but also fast execution so that the accommodations are available in the shortest possible time.
We conclude that a hybrid model between the local constructive systems and the ones manufactured in workshops improve the time limits of the proposed executive by getting a balance between the productive relations of the ground, fastness, guarantee and the constructive solidity, preserving a low production of CO2. All of this answered to the basic statement of the contest, gives answers to the housing emergency and the climate emergency that the Balearic Islands are suffering.
That way the simplify layers, vertical bearing elements and the compartmentalization’s are resolved by laminates of wood (CLT panels) and the ceramic tiles cover certain walls for heat gain adding to that they help to hide facilities in wet areas, leaving the rest of the walls with the proper constructive system, the system of CLT.
IMPLANTATION
The plot is located in the neighbourhood of “la Soletat”, in front of the square resulting from the recovery of the urban textile industrial area of Can Ribas, the volume of the resulting building is related in form and dimension to the industrial typology but being a succession of full and empty that correspond alternatively in the spaces of day and night of the accommodations.
The gaps are open spaces and interns that cross the main volume connecting common space of the plot and the public space trough the private space of the accommodations.
A warp is generated, between the common space of the building and the public space of the square, where the building finishes joining the plots of between these two spaces.
THE BUILDING
The building is a longitudinal volume with its principal facade to the east (towards the square) and the west side (towards the interior of the plot). It is based on a module type that follows a diaphanous traversal interior space that completely opens up on both sides to make the most of the sunlight, the visuals and the crossed ventilation.
The terraces are arranged at both ends of the traversal space to extend a private space and generate a filter that modules the relation between public and private in function of the necessities and preferences of the users.
From the architecture studio , we are seeking that these spaces have the potential to convert into spaces of relations and community meetings: Parking lots for bicycles, zones of landscape, private terraces or comparted with the neighbours, through mobile lattices and plant lattices that provide privacy and freshness.
The module
When you are designing a unique module that contains two types of accommodations (from 1 and 2 bedrooms) through its repetition it is solved in a very simple way practically the totality of the project, simplifying its construction.
The module is organized in two types of closed cores and compartmentalized to distribute all systems. One contains the kitchens and individual rooms as well as the bathroom, the other core contains the two rooms and the bathroom.
The space between the cores stays free of installations, diaphanous and completely through, with large visuals, versatility of space, good illumination and sunlight, providing a big spatial quality.
At the ends of the free space there are located terraces that module the relation with the public space. That free space provides the possibility of multiple configurations with minimal intervention, adapting to the users and their developments through the day, year and their life.
Date:
2020
Location:
Palma de Mallorca
Team:
eneseis
Area:
2.486,75 m²
Promoter
Institut Balear de l'Habitatge
Units number:
30




