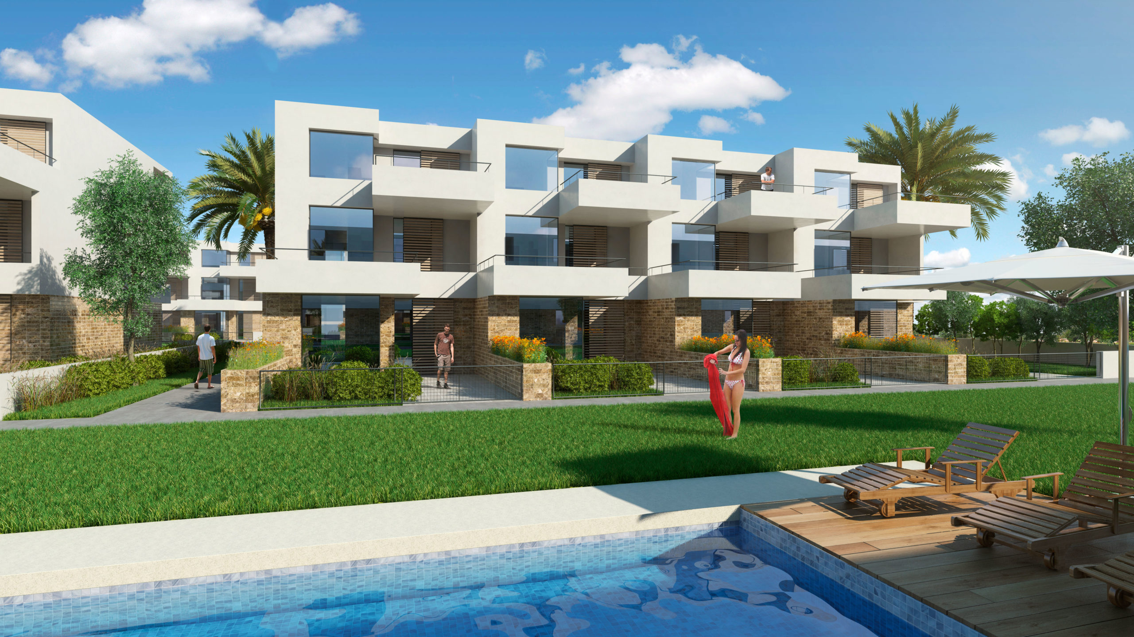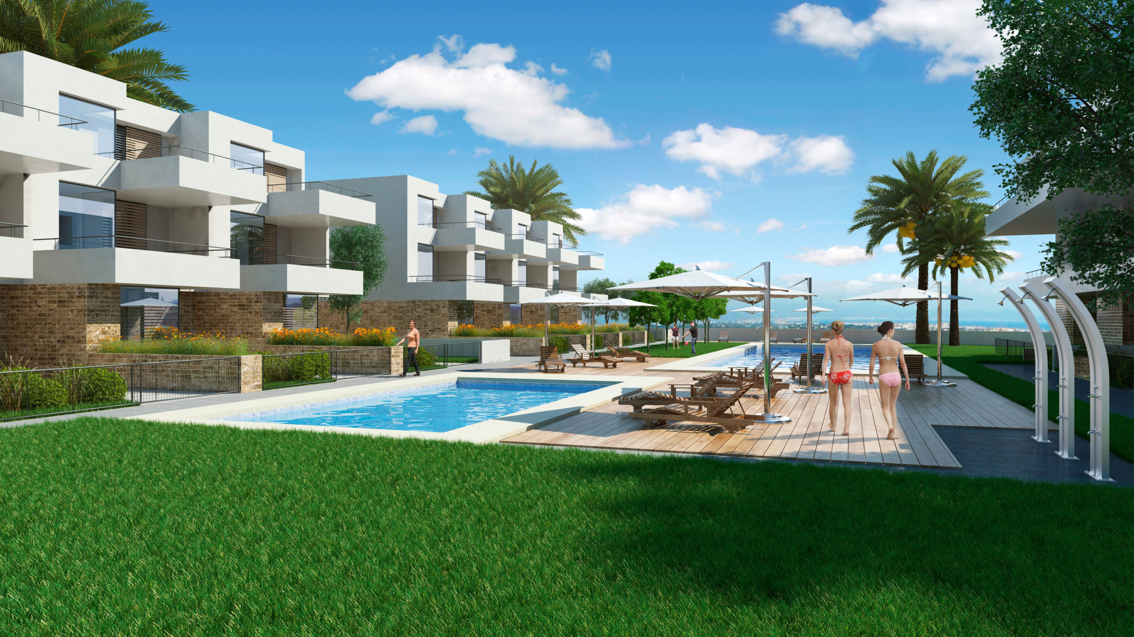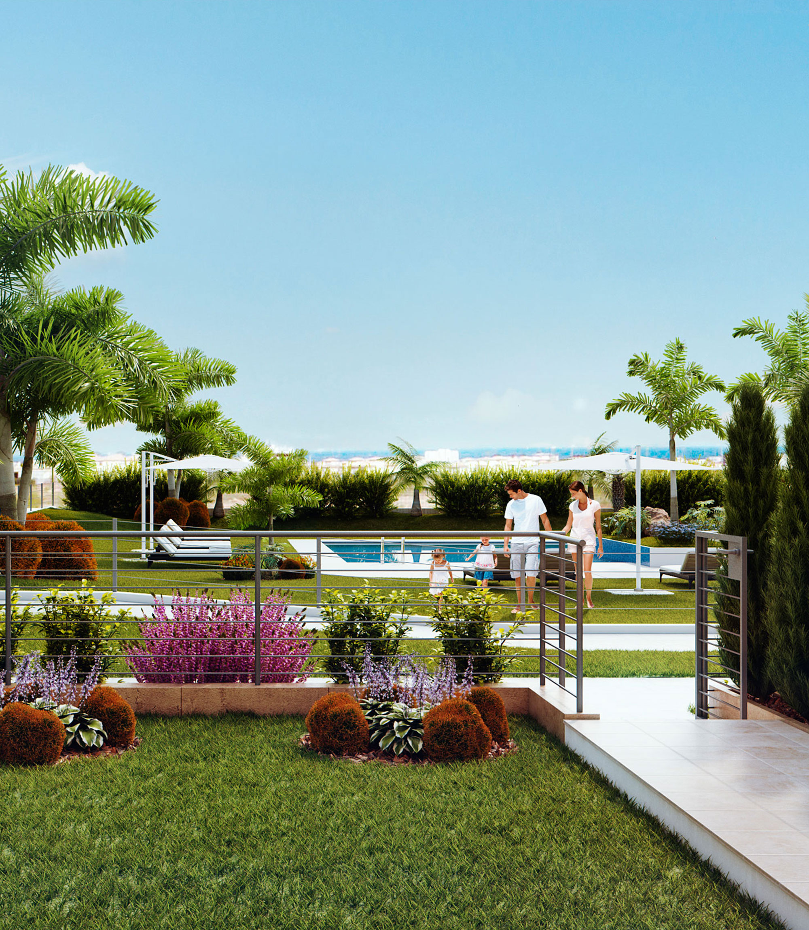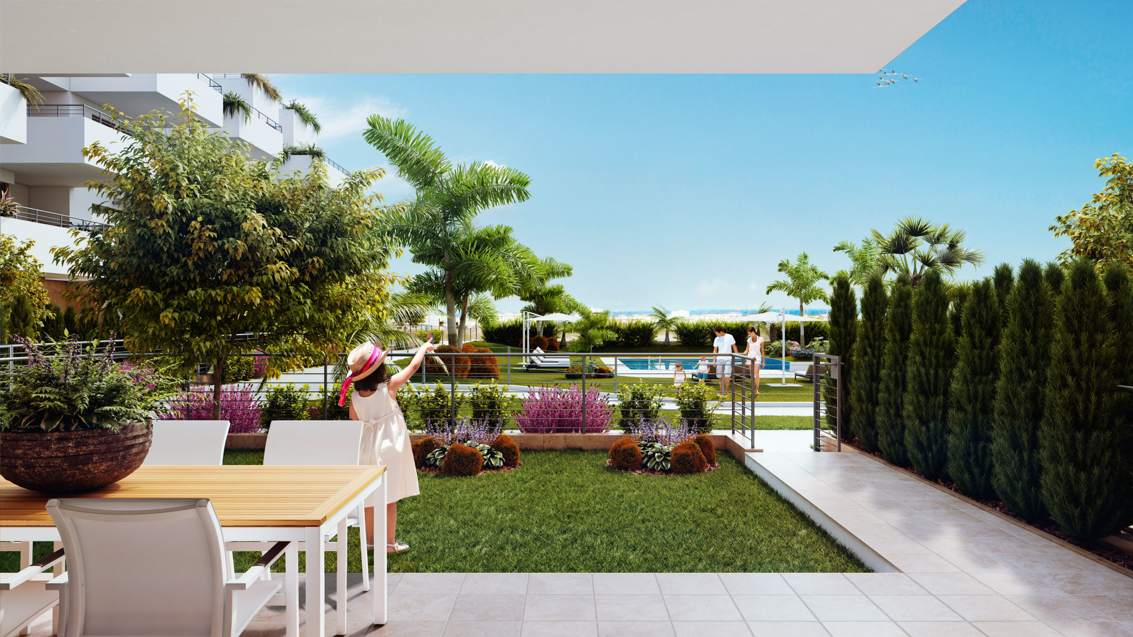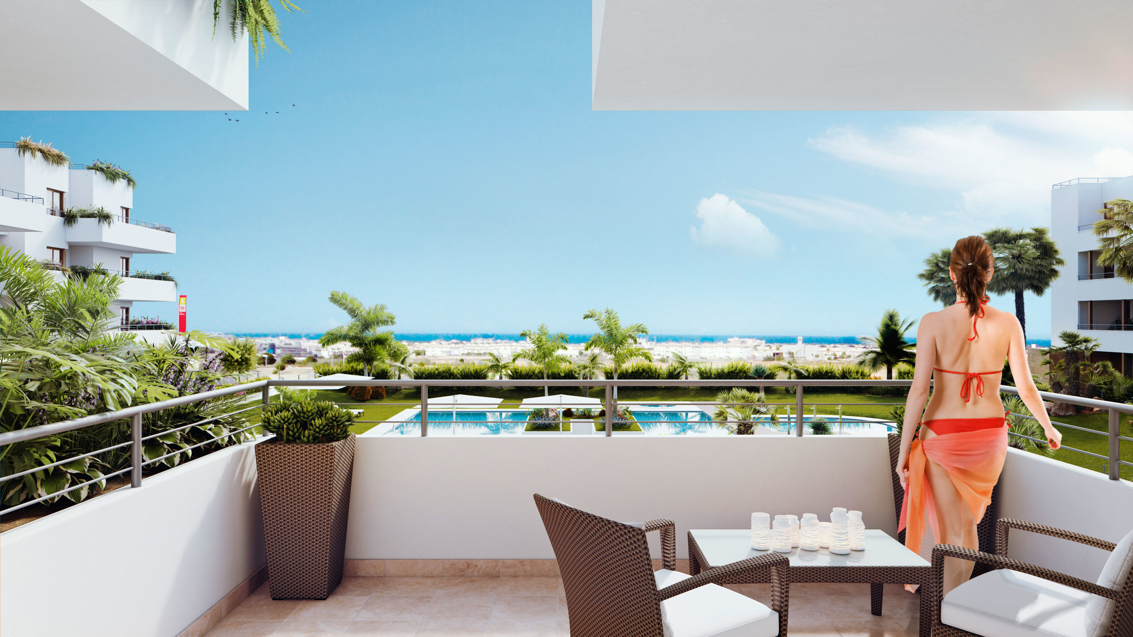Terrazas de Campoamor Complex
Blocs of 195 residential properties in Orihuela
Our architecture studio 's proposal was the bid chosen to develop the “Campoamor Residential Housing Compound”. The latter was grounded on four basic points: southward facing, protection against a backdrop of scant interest, prioritising sea views and enhancing green areas in shared spaces.
Three typologies were put forward for differentiated properties: the garden house on the ground floor, affording sea views and the covered, solarium house on the second, also offering sea views. The aim was for each of the properties to extol significant added value for the development.
The analysis of the applicable legislation in force and its interpretation led us to maximise the use of the built-up surfaces.
From a climatic viewpoint, we sought to maximise the use of passive systems: in summer months, solar protection is put into action through the use of cantilever beams, while in winter the maximum amount of sunlight is sought. The properties, all with dual orientation thus taking maximum advantage of sunlight for natural illumination.
Date:
2015
Location:
Orihuela, Alicante
Team:
Daniel Solbes, José Luis Durán
Area:
15.870 m²
Promoter
TM Grupo Inmobiliario
Units number:
195

