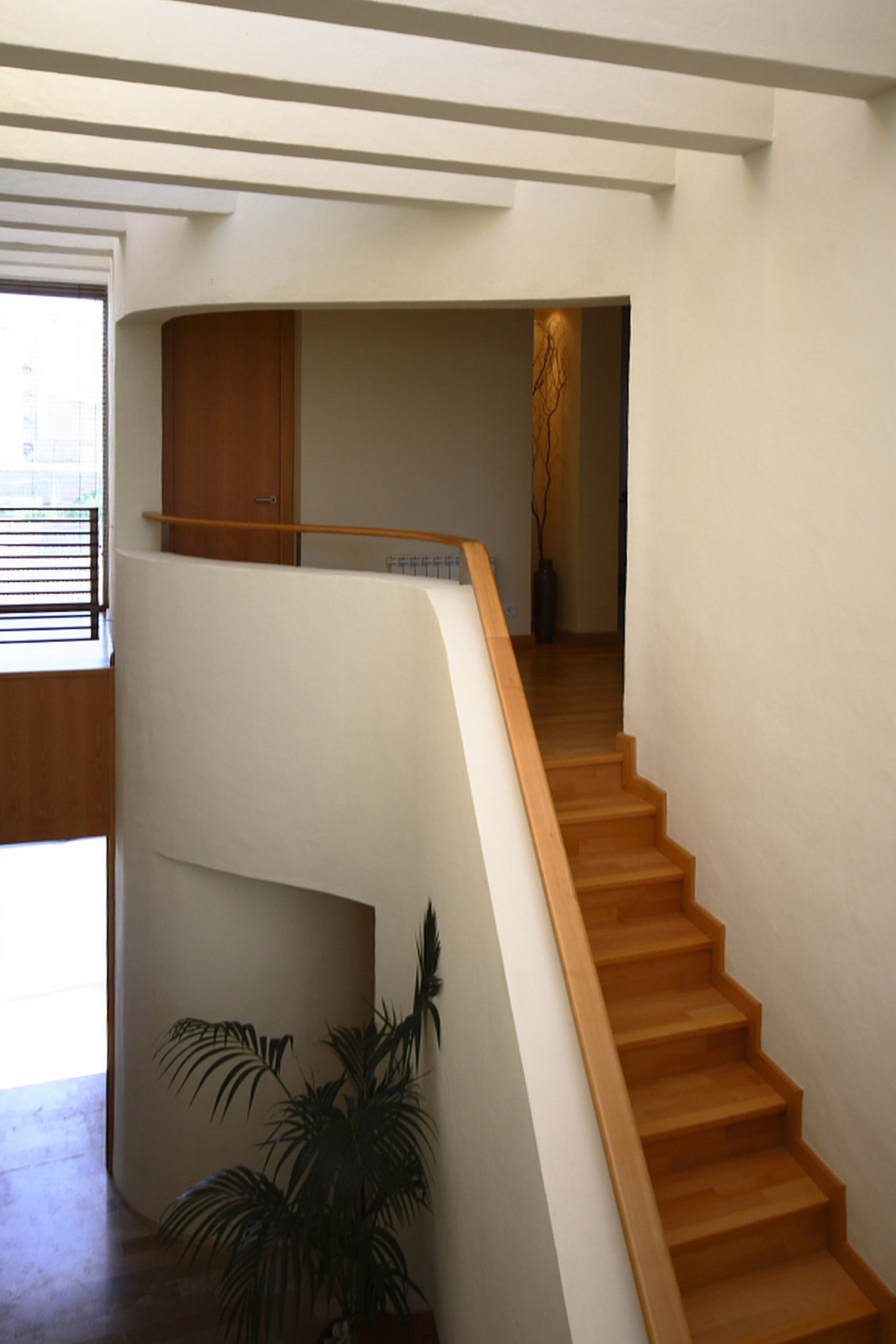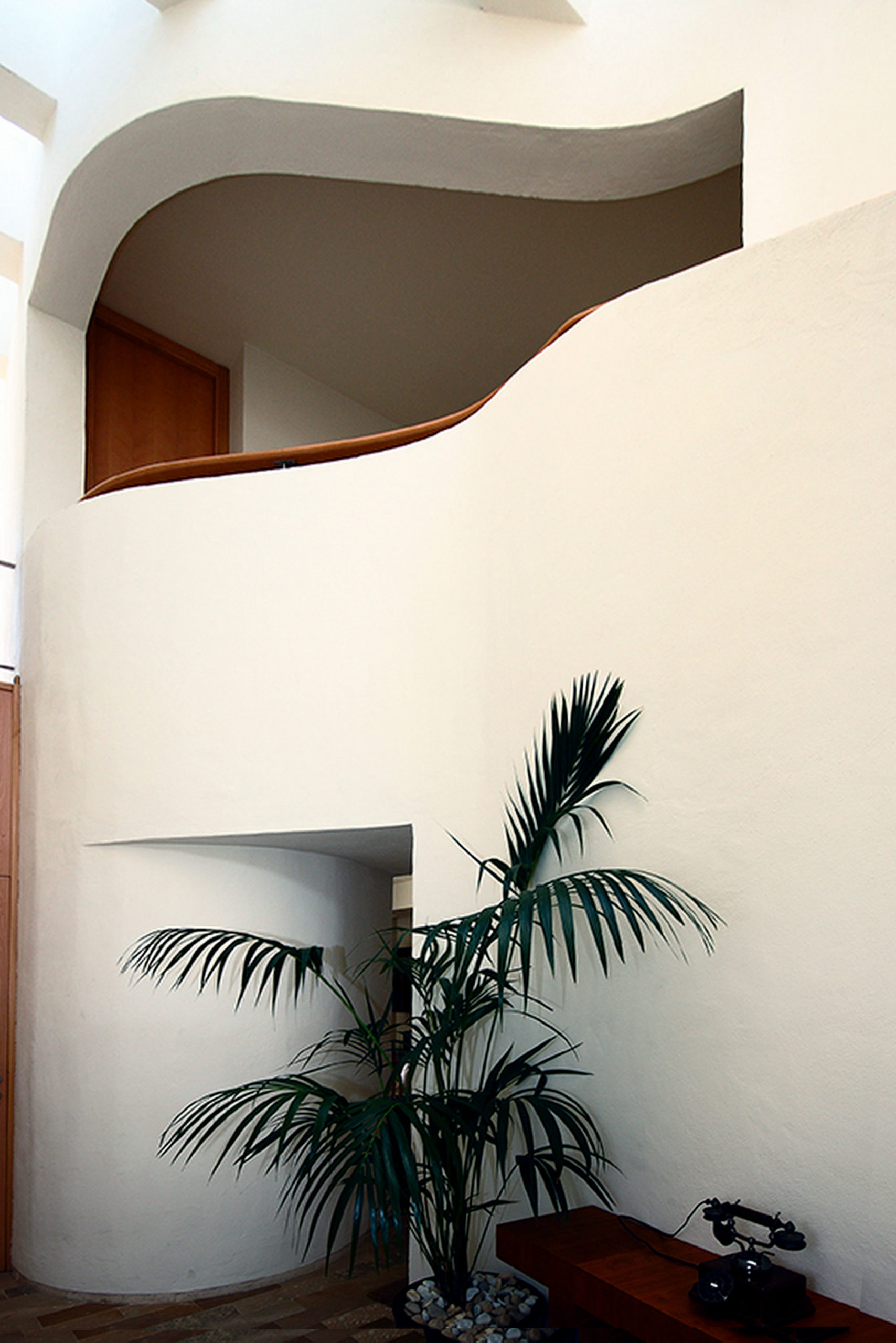Continuous House
Casa moderna en El Campello
The location of the plot of land presents a poor attractive landscape; the architecture creates its own exterior, a garden that has continuity in the interior of the house.
In this space all the circulations and all the public programme of the house are focused and is characterized by the great skylight that goes over it and that sinks it with light potentiating the perception of this great distributor as exterior space.
This way we achieve a house that gives its back to the exterior and generates its own “outside” luminous and controlled.
The house is closed in itself to be able to remain open. In the development of the house we´ve had in mind bioclimatic concepts, such as the illumination, the ventilation and the thermal inertia to minimize the consumption of energy and to look for a more sustainable design. The illumination and the ventilation have been studied. Equally the constructive technique has been adopted and the materiality to the local conditions achieving at the same time more economic solutions. bioclimática como el soleamiento, la ventilación e inercia térmica para minimizar el consumo de energía y buscar un diseño más sostenible. Se ha estudiado el soleamiento y la ventilación. Igualmente se ha adaptado la técnica constructiva y la materialidad a los condicionantes locales consiguiendo al mismo tiempo soluciones más económicas.
Date:
2001
Location:
El Campello, Alicante
Team:
eneseis
Area:
214 m²



