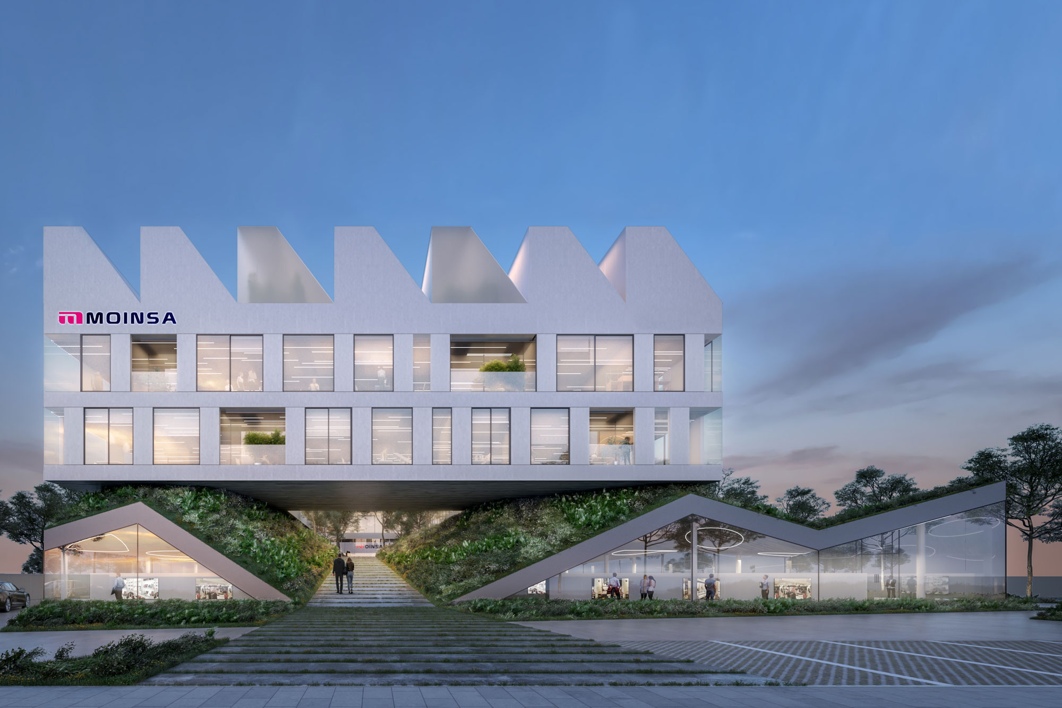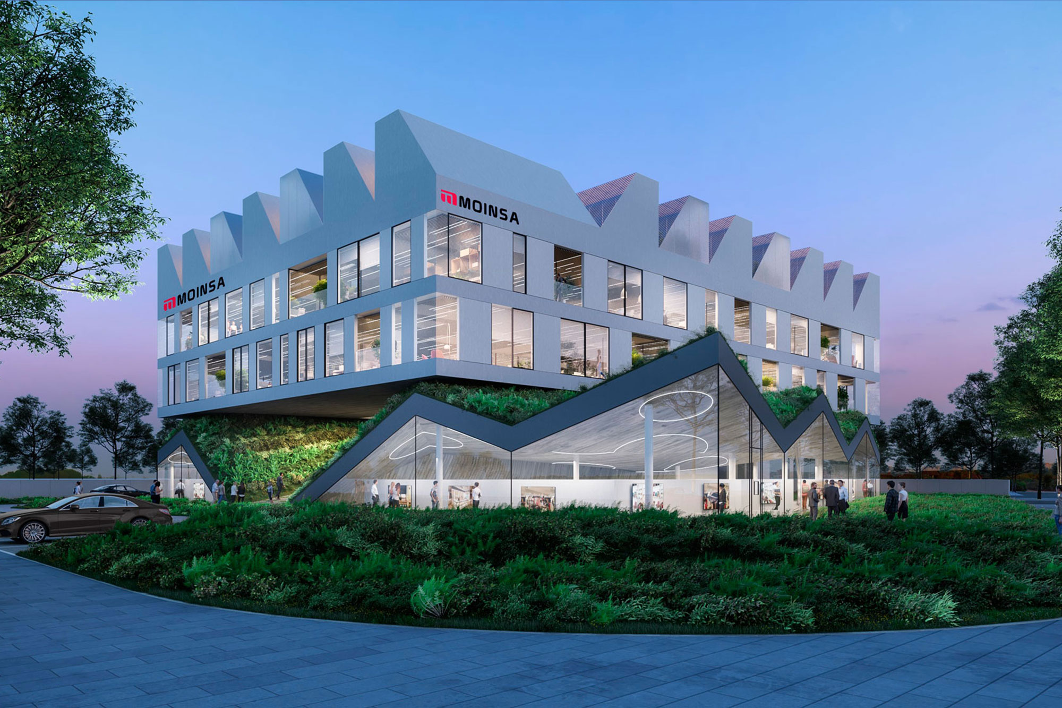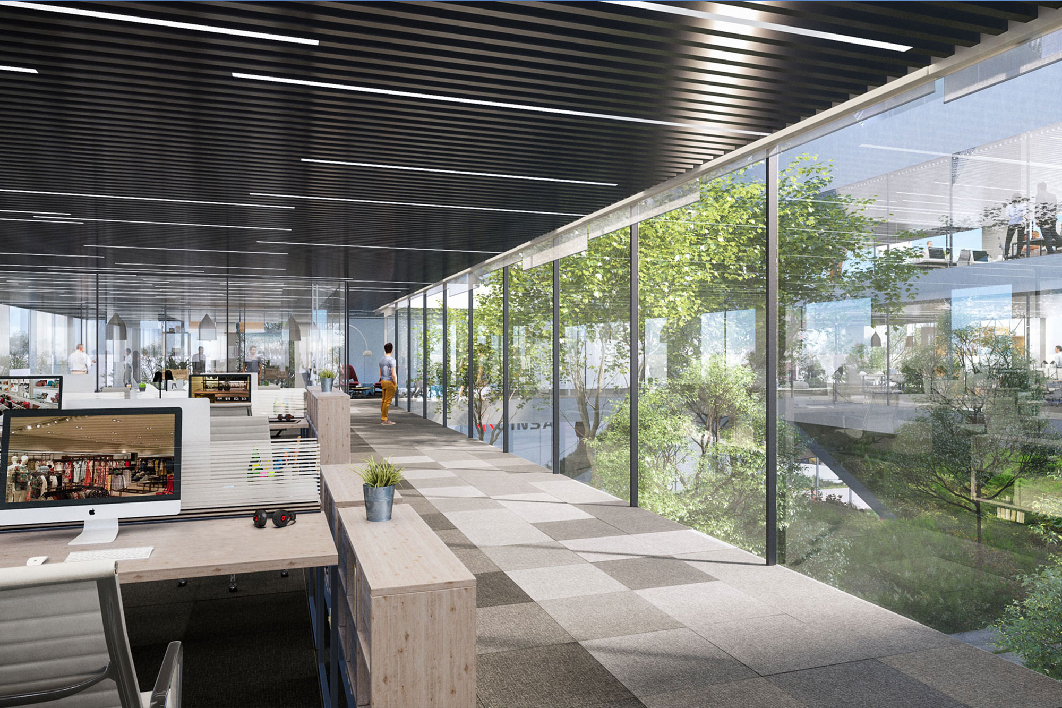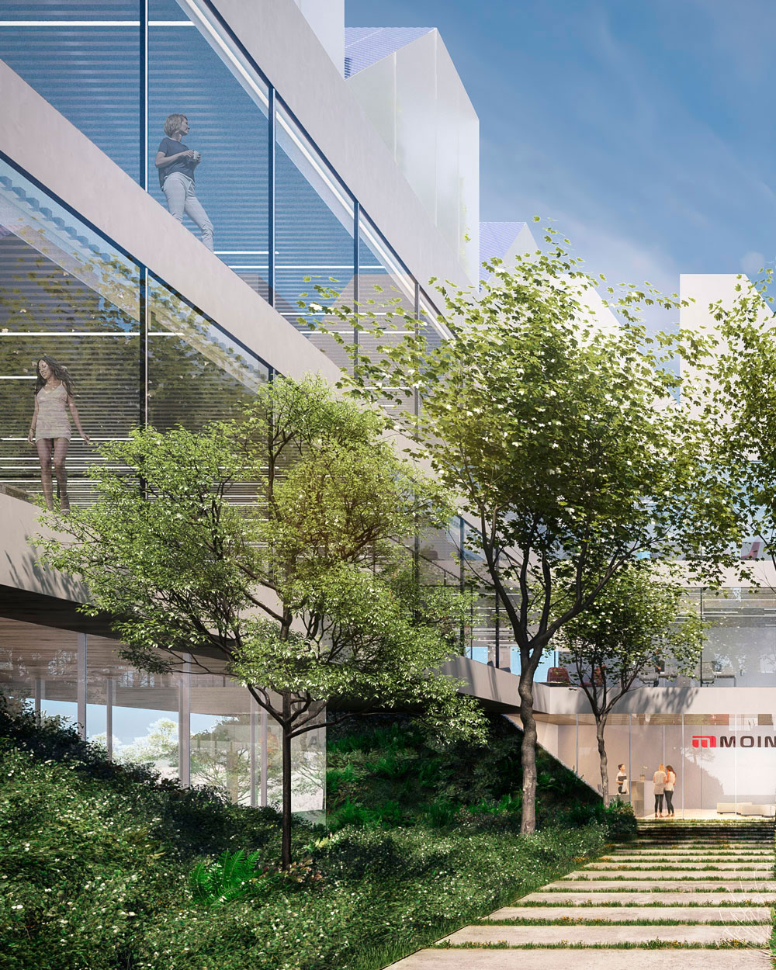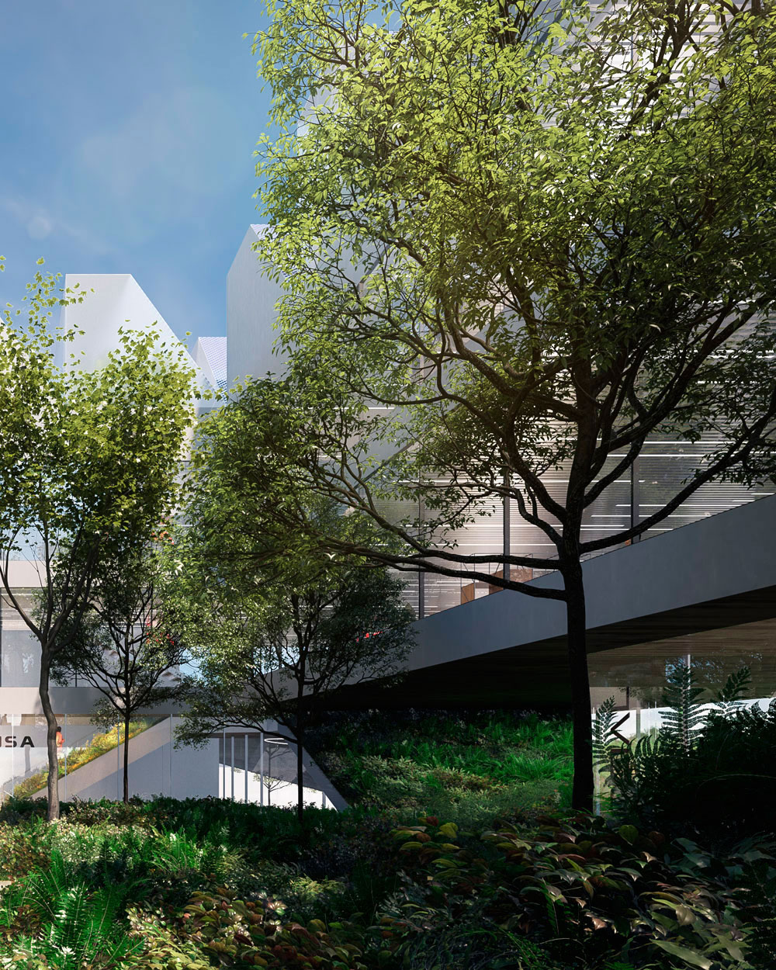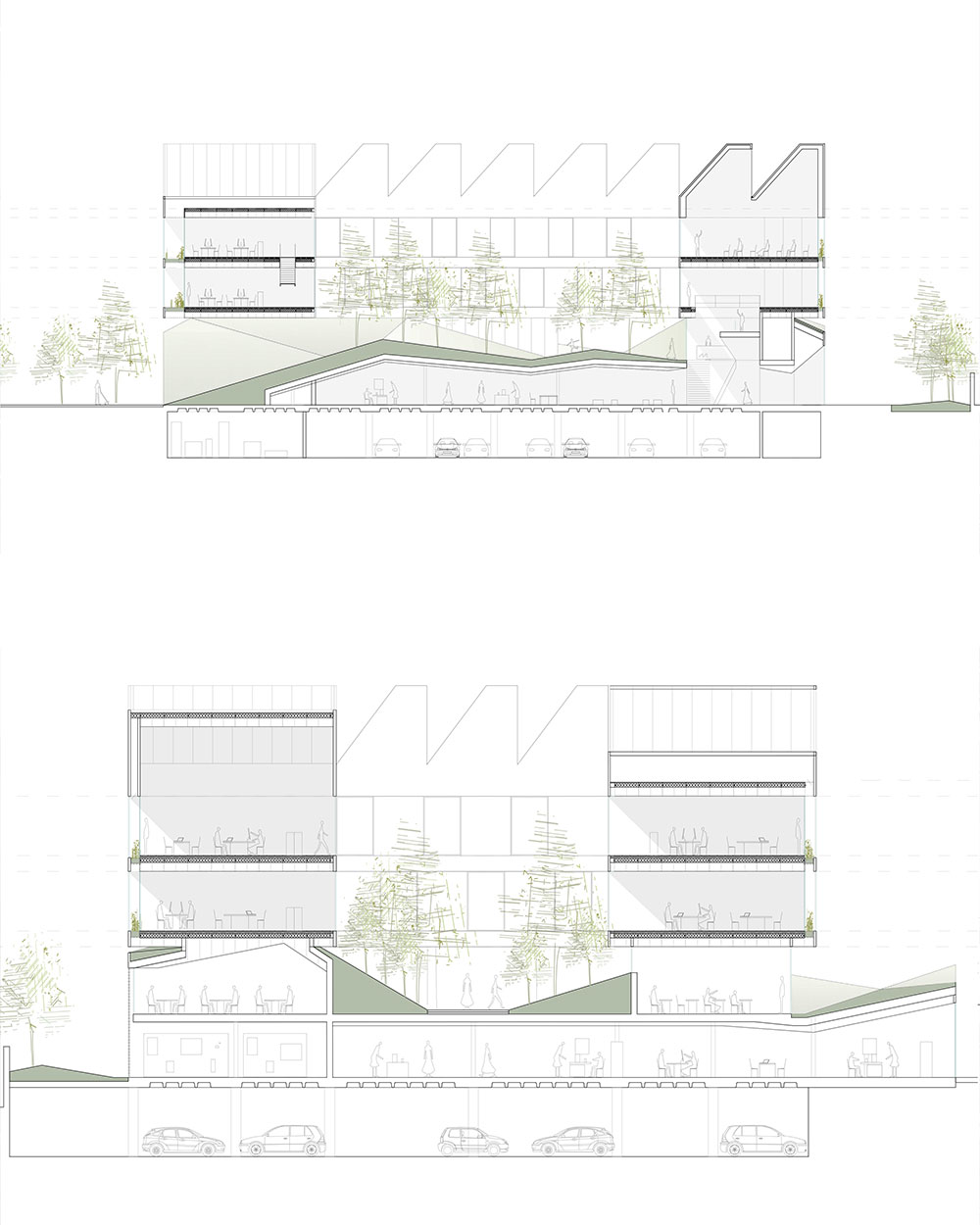Moinsa Office Building
Office Building in Madrid
A new office building devised as the image of the brand, a place where products and production systems can be displayed, a place in which entrepreneurial spirt is markedly present.
From our architectural studio , the approach to building design was tackled as a means to clearly differentiate the different uses that were requested of us. The gardened floor, leading directly onto the street, will be entrusted with the role of organising the building. Access is made via a smooth ramp that passes through the garden to the access control point, this floor is the public square of the building, a space equipped with singularity and quality throughout the complex. Here some of the public functions performed in the building are located. From the access control point, we can reach the upper office floors or descend to the Showroom, a space which becomes visible upon approach to said control point.
On the ground floor, the showroom is located that leads onto the street, although its contents are hidden from view behind the display cabinets. This space can be accessed either from the plot itself or from the gardened floor that also provides access to the office space.
On the third and fourth floors, the offices are located. A floor typology has been chosen that affords the best natural lighting for the workstations. The two floors open onto the central courtyard and are visually connected through the latter, whilst being joined internally by linear stairwells.
The project aims to integrate the project’s needs with the use of bioclimatic architecture. The final determination of metrics and permeability, transmittance and inertia levels were conditioned as a result of the thermodynamic analysis performed. The passive strategies are based on the control of sunlight, natural and forced ventilation, thus taking advantage of the special features offered by the building. The roof has been created to harness solar energy and transform it into electricity whilst regulating the solar load borne by the building at the same time.
Date:
2019
Location:
Madrid
Team:
Daniel Solbes, José Luis Durán, Javier Yáñez, Juan Antonio Carcelén
Area:
7.120 m²
Promoter
Moinsa

