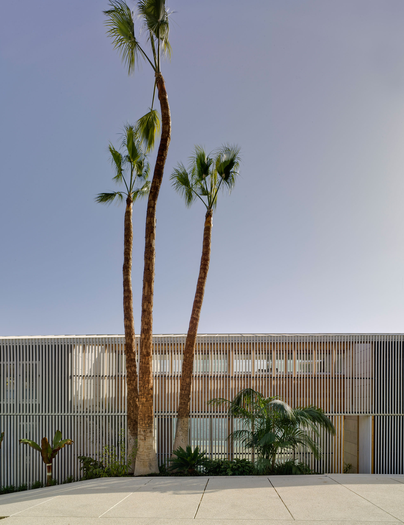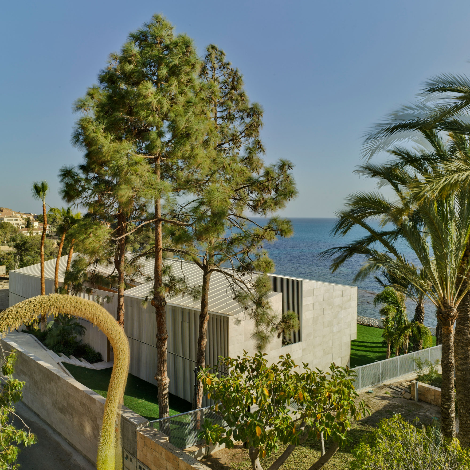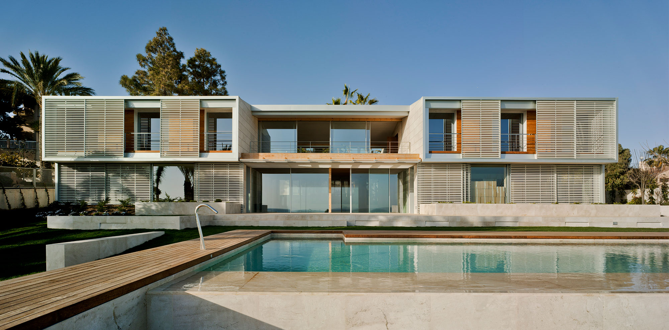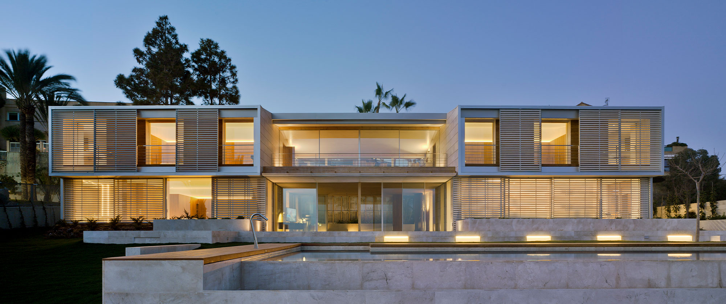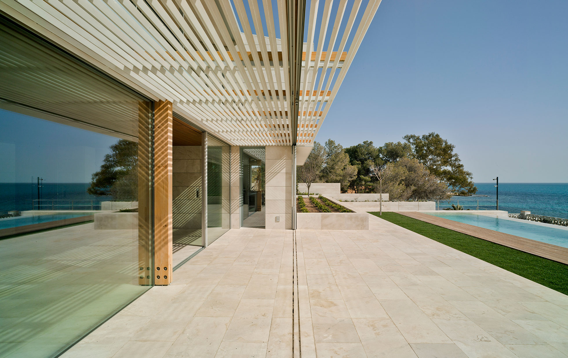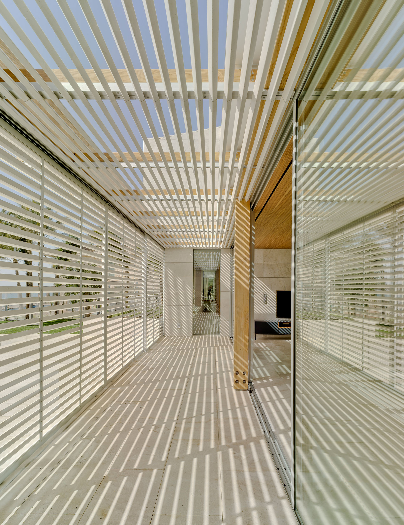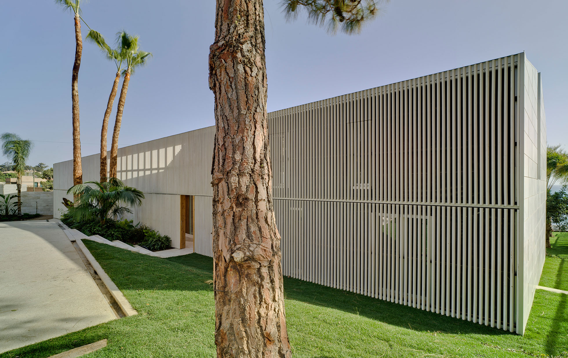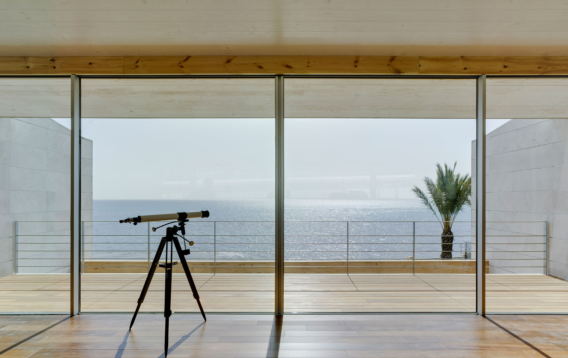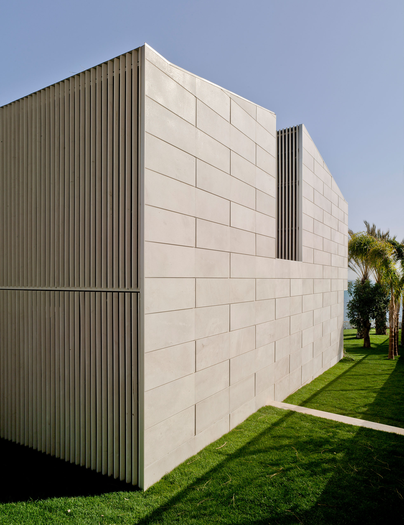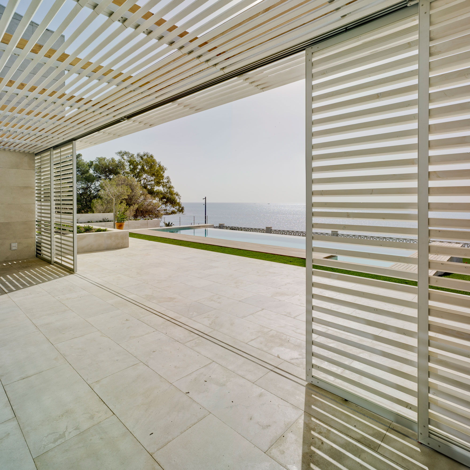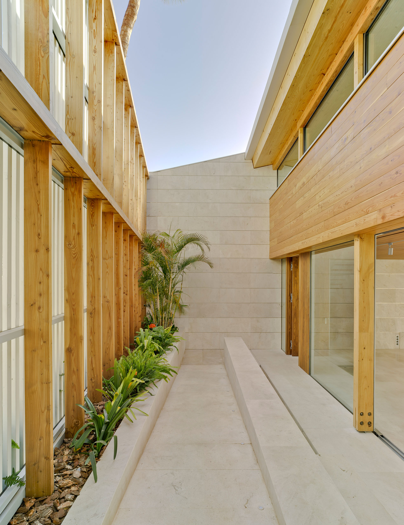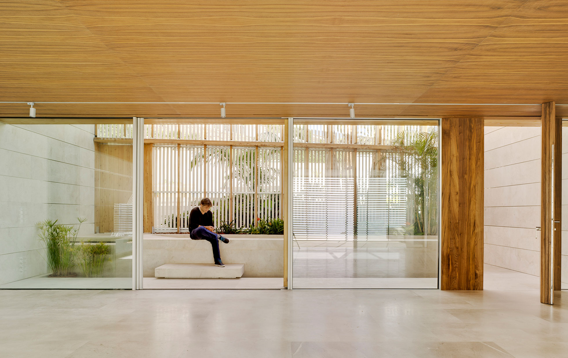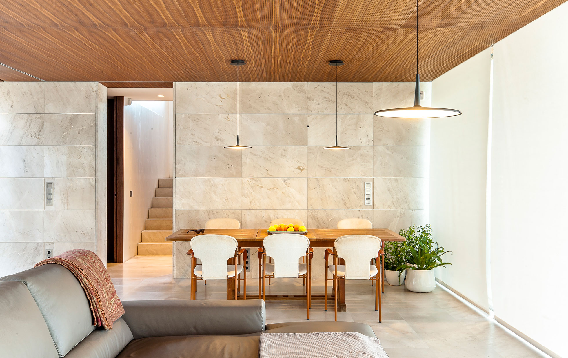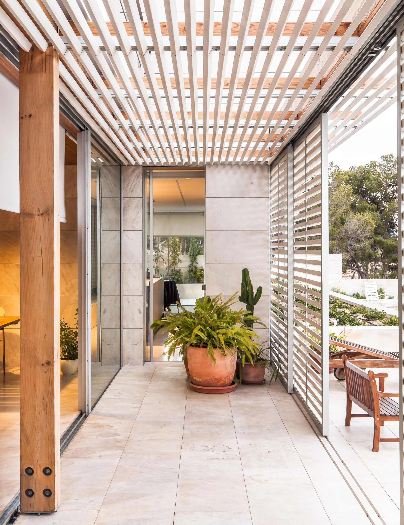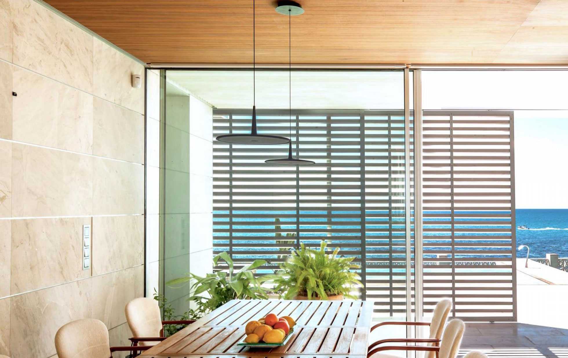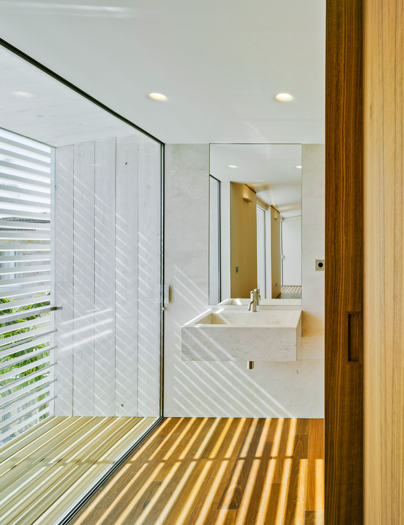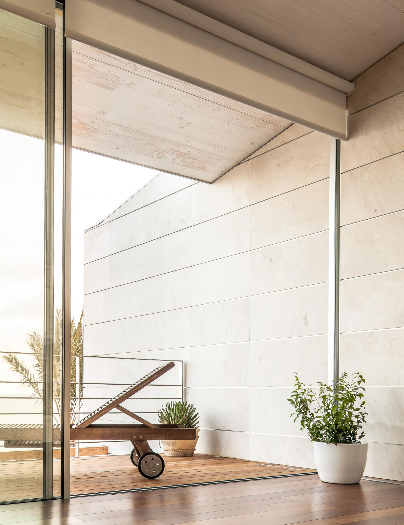Catamaran House
Ecological house in Alicante
The client's desire to inhabit the small scale in the daily experience, organizes the main program around the views and solar radiation. The rest of the extensive program, which remains in the background, protects and accommodates the client in their daily use. A spacious vertical communication system and landscaped courtyards will organize these uses.
In order to minimize energy and costs, the strategy was to maximize the confort hours strictly in the relatively small main program (dormitory, living, kitchen), with the use of the surrounding supplementary spaces, acting as buffer spaces, insulating orgaining solar radiation.
Passive house.
In global terms, the objective is to create an eminently Mediterranean house, a house that actively takes advantage of the benefits of the climate in which it is located, maintaining the highest level of comfort and minimizing the ecological footprint of construction.
Structurally the project uses a lightweight system of laminated solid wood screens that provide, in addition to hygroscopic insulation and comfort, low energy consumption and long-term flexibility.
The house is fully dry-tech built with the exception of the foundation. The structure was assembled from five trucks of CLT boards in fifteen days, lightly resting on an insulated thin slab of concrete storing a precise calculated mass for damping termal comfort. Sea parallel facades are the light and heat exchangers and are made with modern mallorquinas of aluminium framed larch battens, horizontal in south and vertical in north, taming the bright light of Alicante, while allowing the free-cooling at summernights. On the opposite, protecting from side neighbours and excessive heat, east-west façades, including the semi exterior living room, are opaque ventilated walls of local sandstone.
ECOLOGICAL HOUSE.
The project seeks to integrate project wills with bioclimatic strategies. Therefore, although the programmatic topology is defined in conjunction with the client, the final determination of the metric and the levels of permeability, transmittance and inertia are determined by the progressive refinement of thermodynamic analyzes. Passive strategies are based on controlling the heating of a certain inertia using simple systems to protect from the southern sun by blowing up the roof and looking for cross ventilation.
DESIGN HOUSE.
As a result of all this work of data analysis, construction processes and precision in detail, we made this design house, a modern house adapted to the needs of the client and responsible with the environment.
Date:
2014
Location:
Alicante
Team:
Daniel Solbes, José Luis Durán, Enrique Soriano, Pep Tornabell
Area:
533 m²

