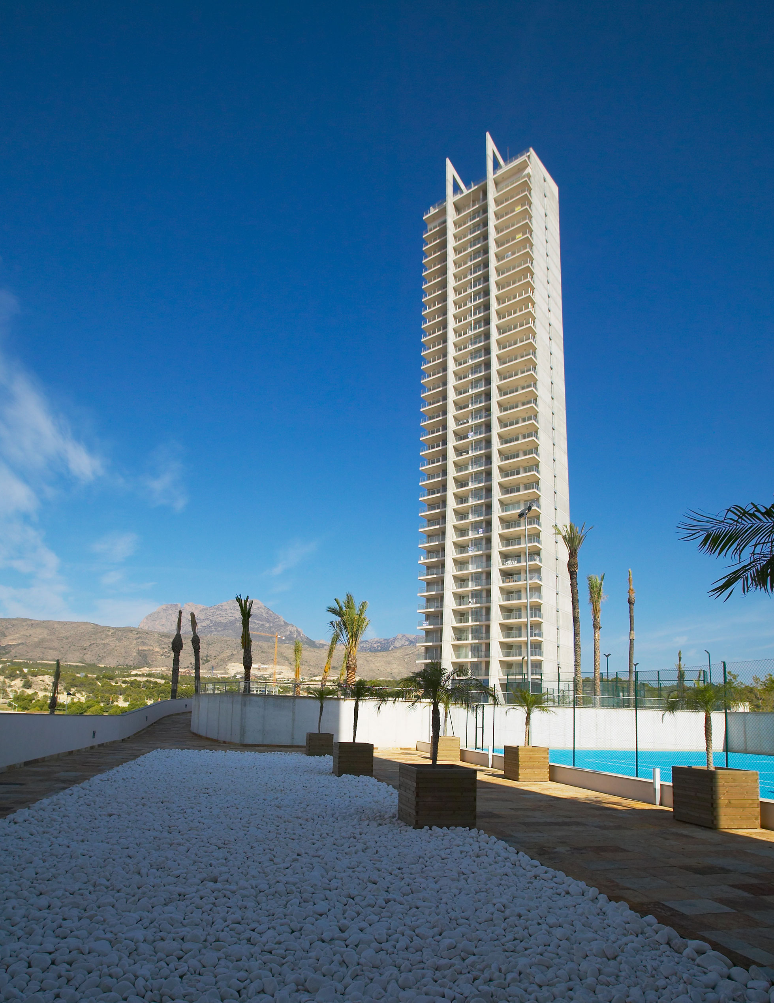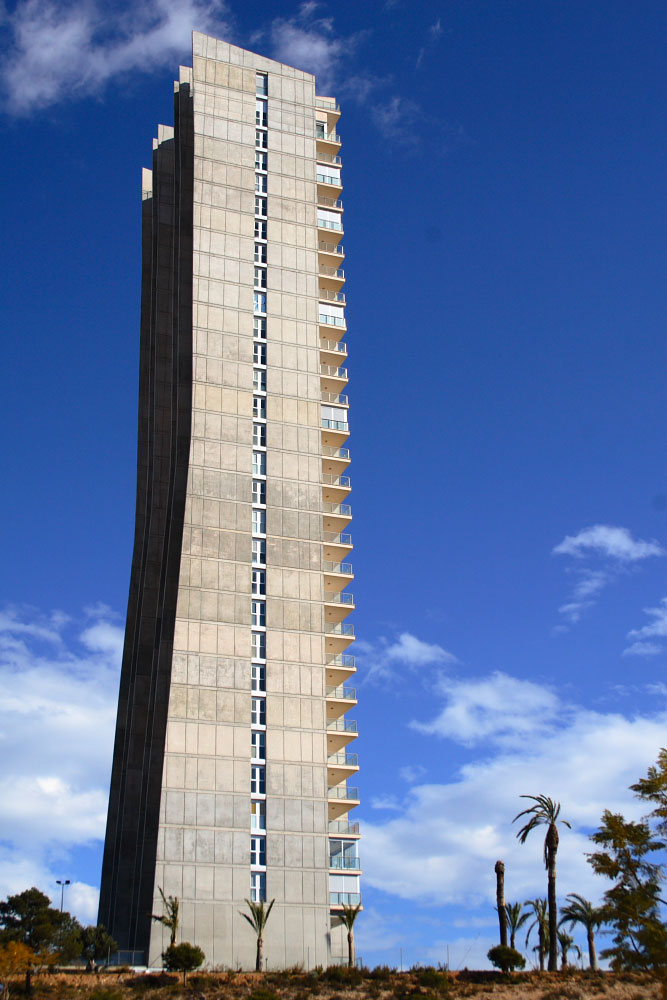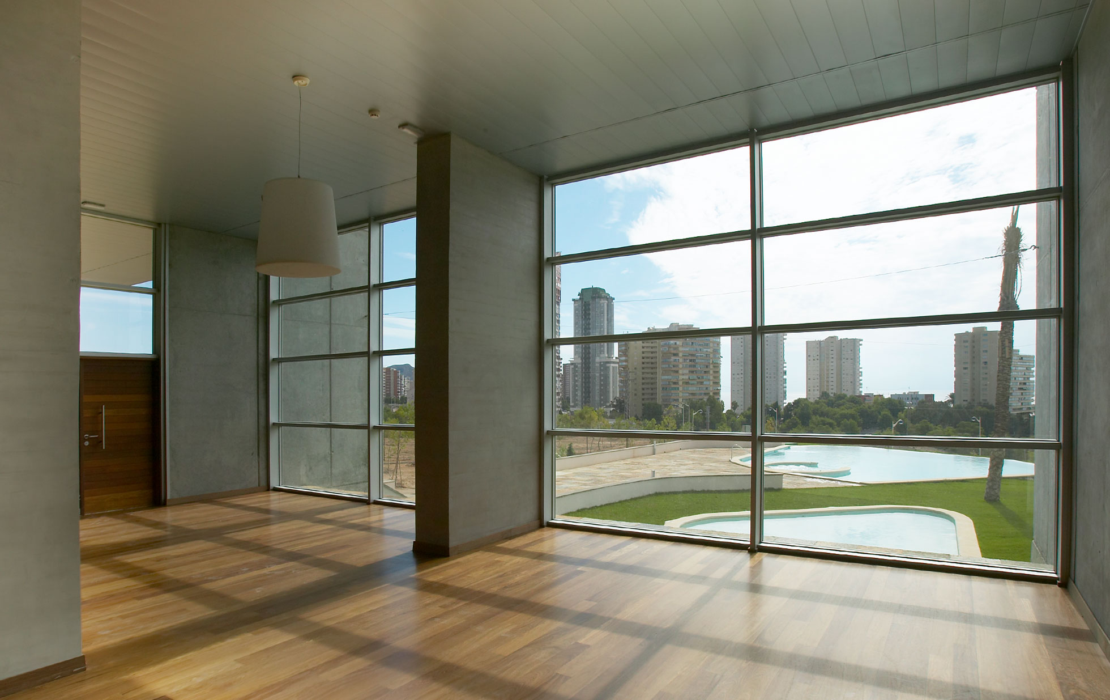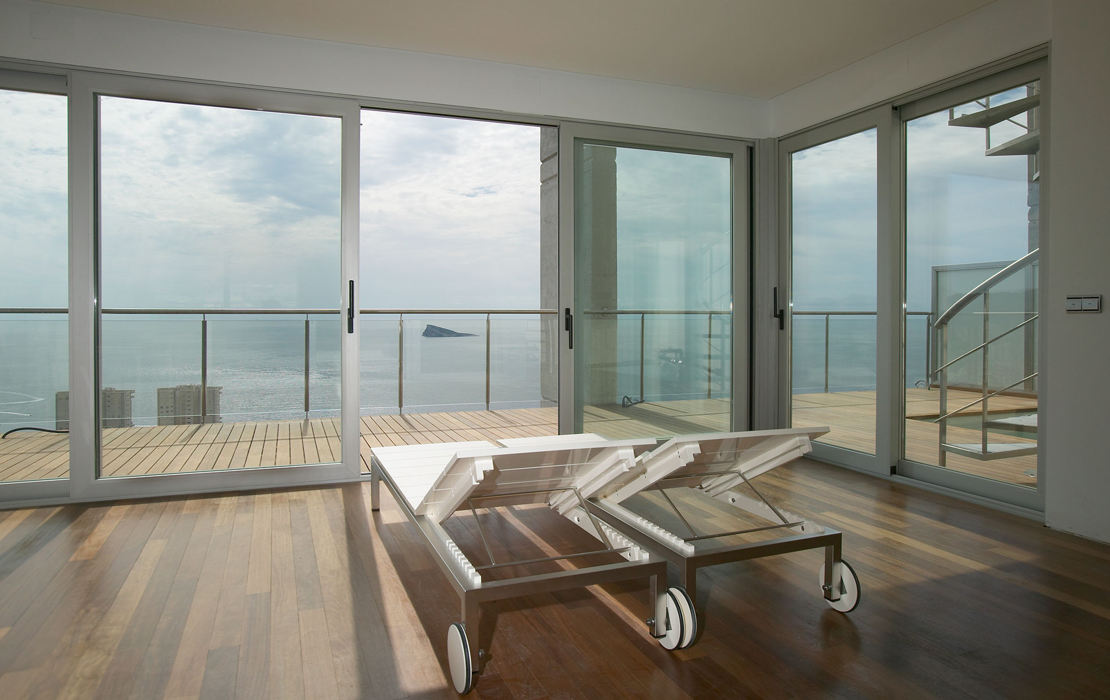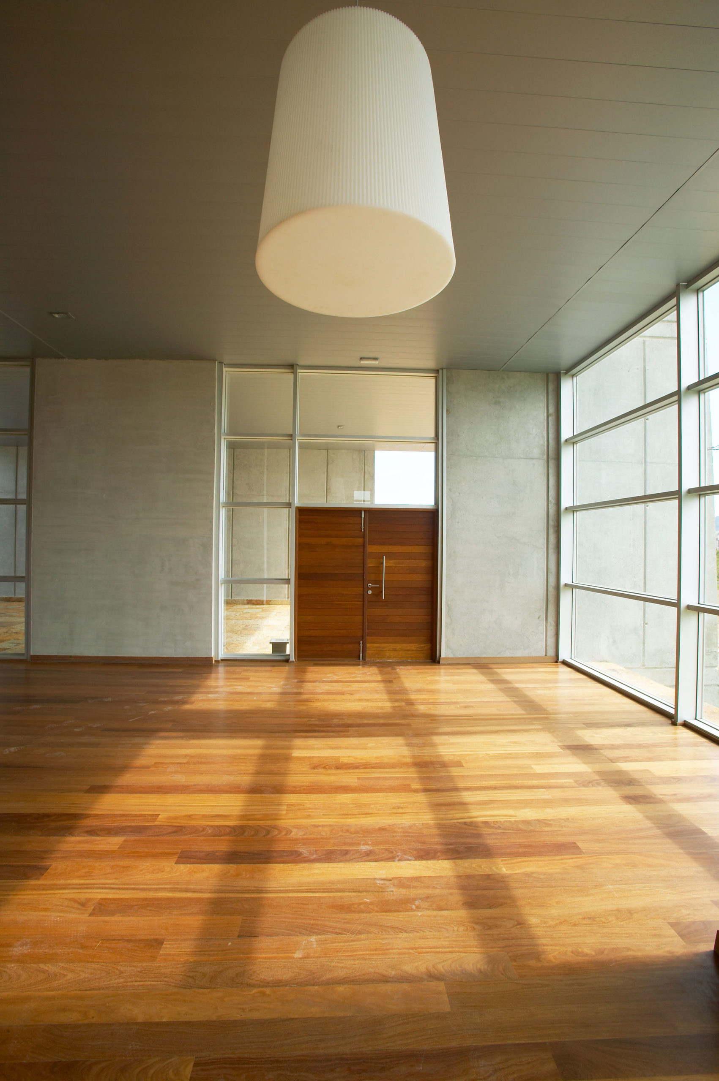Miragolf Playa Residential Complex
Three towers with 180 housing units in Benidorm
“Miragolf Playa” was proposed as a pioneering housing project for a new urban development in Benidorm.
We architecture studio we work to order the buildability and arrangement of the houses in such a way that each one of the houses had the best visuals, orientations and that the relationship between them would be an added value.
This Housing Project proposed the construction of 5 towers in a line but alternately oriented, southeast and southwest. In this way, each of the houses has direct views of the sea, without interference generated by the rest of the buildings. Finally, from our architecture studio, we developed the project for the first 2 towers.
The towers are located on the edge of a protected area, the project tries to link the towers with the urbanization and dilute the limits with the protected green area. The vertical lines of the structure extend horizontally at the base to order the urbanization forming the unevenness and limits of it.
The access to the urbanization as well as to the towers is concentrated at the base of the two buildings, simplifying operation.
Date:
2002
Location:
Benidorm
Team:
Daniel Solbes, Francisco Leiva, Rafael Olcina, Octavio Raduán
Area:
13.545 m²
Promoter
Miragolf Playa S.A.
Units number:
180

