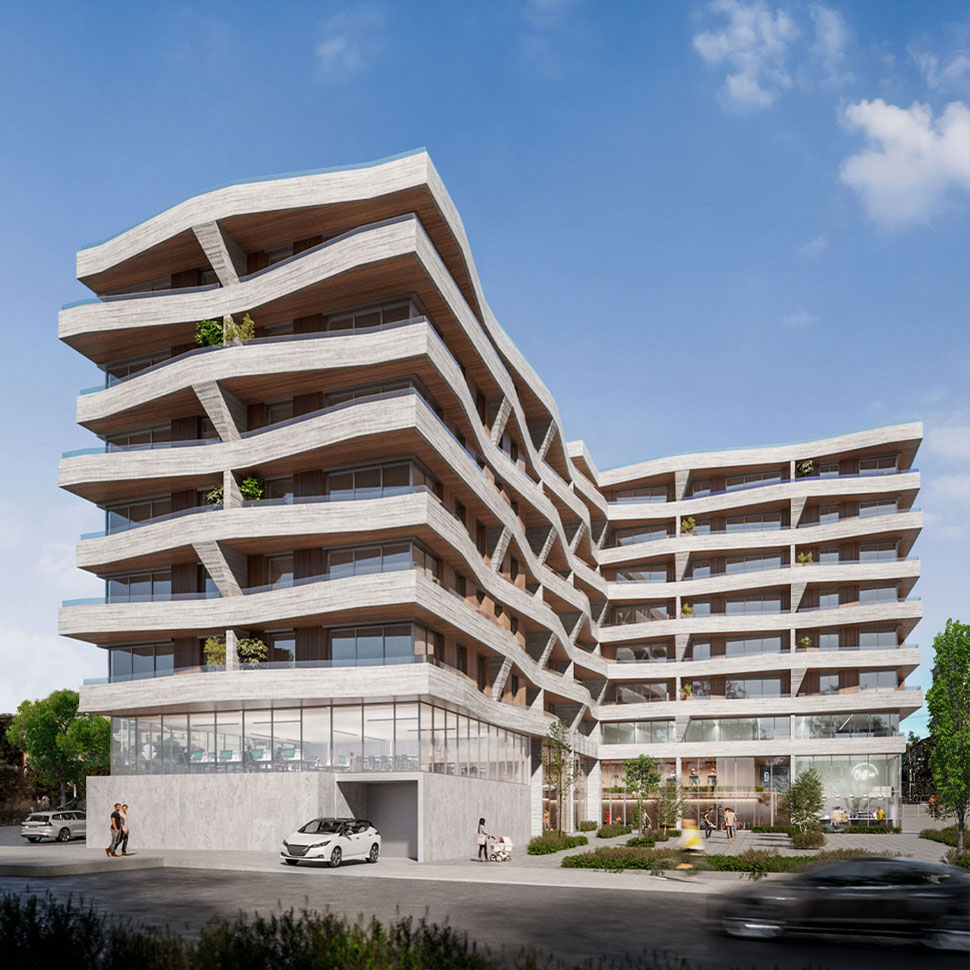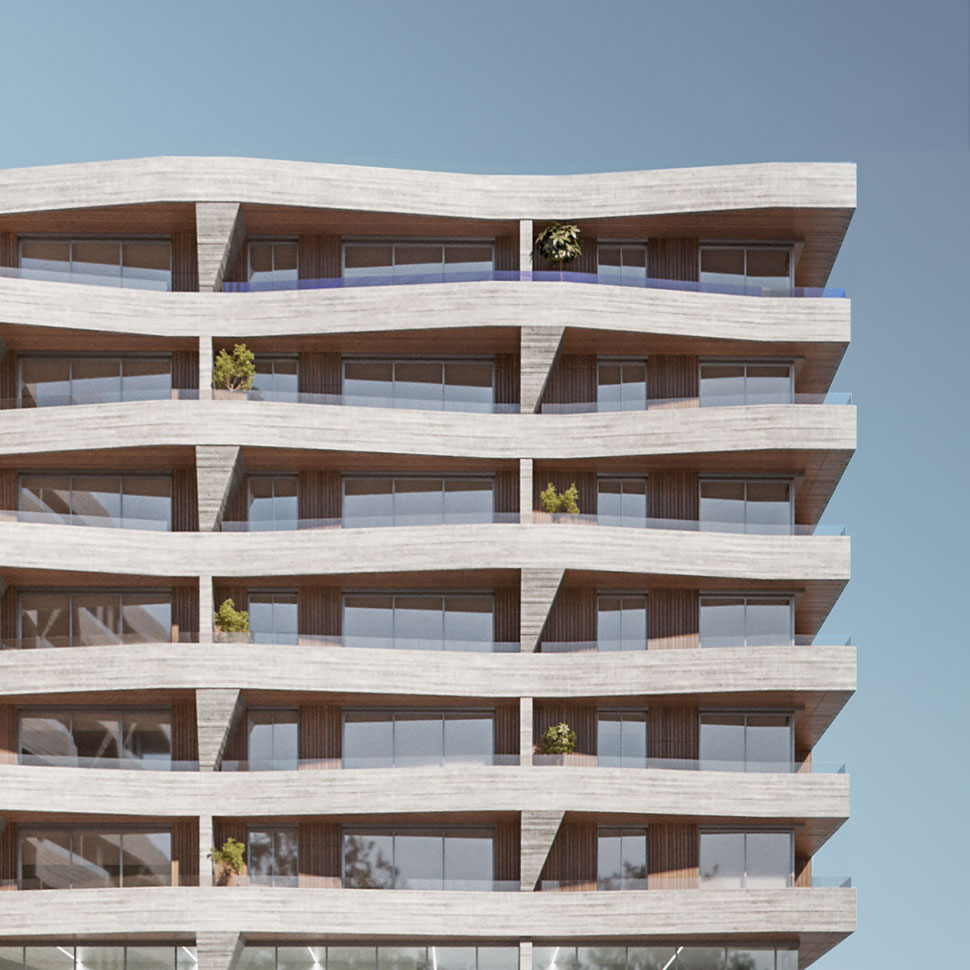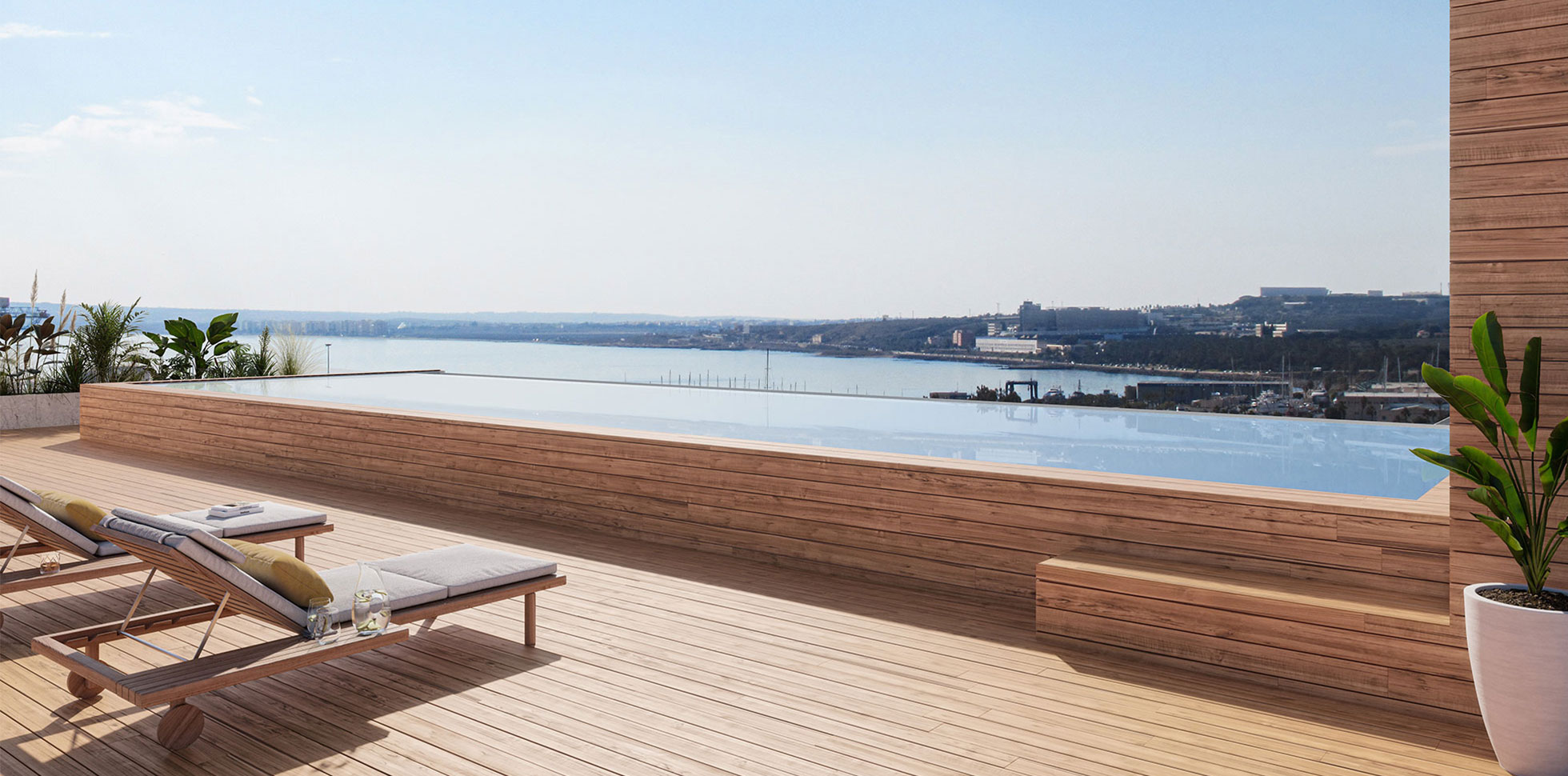Residencial de 53 viviendas
Building of 53 accommodations in Alicante
Our objective with this new construction in Alicante is to realize an architectural proposal of quality and a difference from the other existent real estate offers in its environment.
We are designing thinking of the end-user, searching for interesting accommodations to life in, consistent with the urban context and putting special attention in the common space.
We analyse views, sunlight, location and standards, to obtain the maximum of the design performance.
The proposal is organized around five basic points:
Amplitude and sea views
We are seeking that the facades with good views and sunlight are getting rid of the stairwells to house main parts of the accommodations. By this way in addition to achieve the best sunlight, we obtain the maximum connection of the interior space of the accommodations with sea views.
Flexibility of the private space
We are designing the accommodations to allow different configurations of the space, with large rooms and an optimal distribution to obtain the maximal utilization of the available surface.
Quality of the common space, accessibility and mobility
The specific spaces for vehicles of personal mobility (like bicycles, skateboards…) are added to the hallway space in the entrance, so that we generate a large longitudinal space of double-height that connects all our vertical cores of the building.
The gym also turns into this big space that runs along its entire length and power furthermore this common space which ends up taking over the public square has access to the building.
All the vertical cores give access to the pool area and social relations.
In that way we generate a space of unique neighbourhood relationship, differentiating, optimal in routes, broad-based and inclusive, linking both to the public space as well as urban mobility.
Construction prefabricated and sustainable
We understand that a construction with more sustainable results in environmental and social benefits not only for the persons related to the new building but also for every one of the society.
We propose a Breeam® methodology for the evaluation of the building that insides between other elements, in the mobility, health and well-being of the users, passive energy control systems and control of the water consume.
Differentiating image
The undulating trays and high altitude counter peaks, give movement to the facade while at the same time significantly reducing the cost of buildability. For the skin of the building a prefabricated system is used of elements of GRC provides durability and robustness. The element of separation between the terraces generates a differentiating image that marks rhythms in the facade as well as access and sews the building vertically resolving the formal continuity with the large hallway of the entrance.
Date:
2022
Location:
Alicante
Team:
Daniel Solbes, José Luis Durán,
Area:
6.867 m²
Promotor
--
Units number:
53




