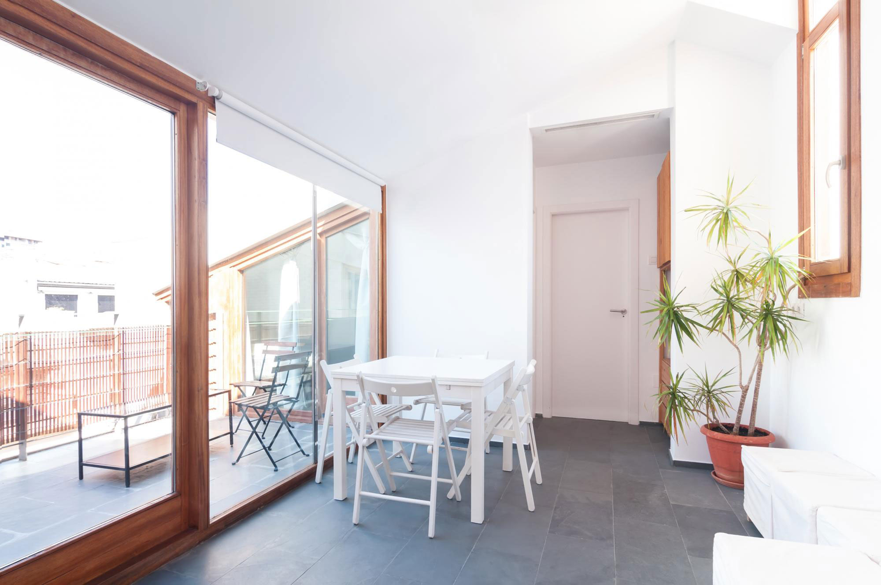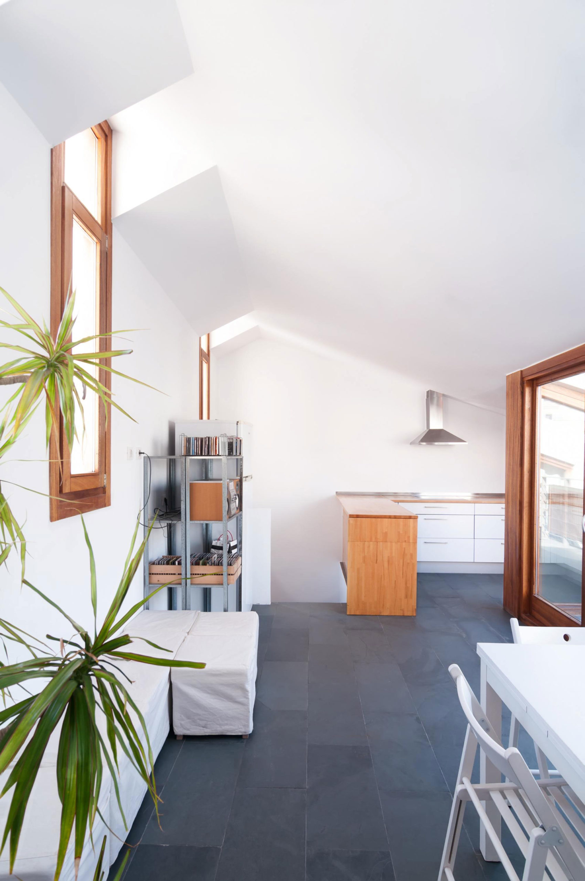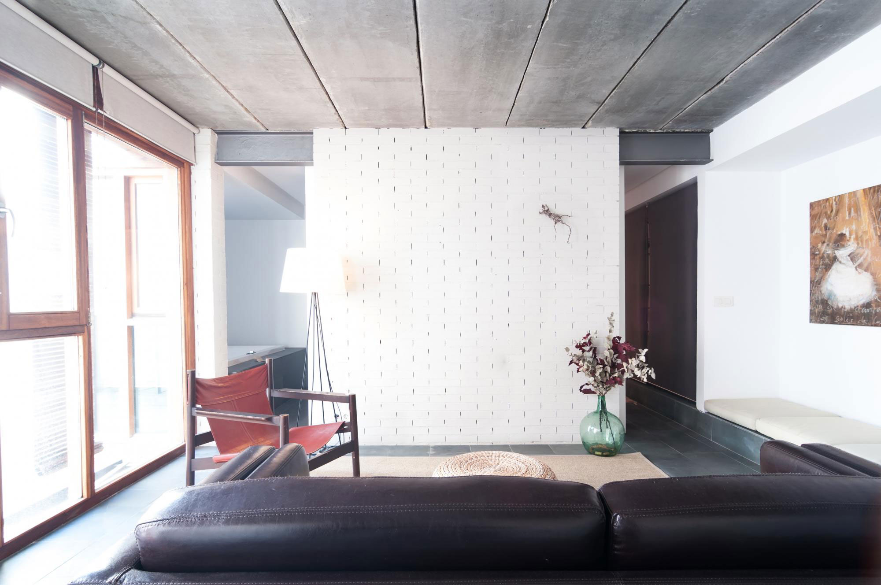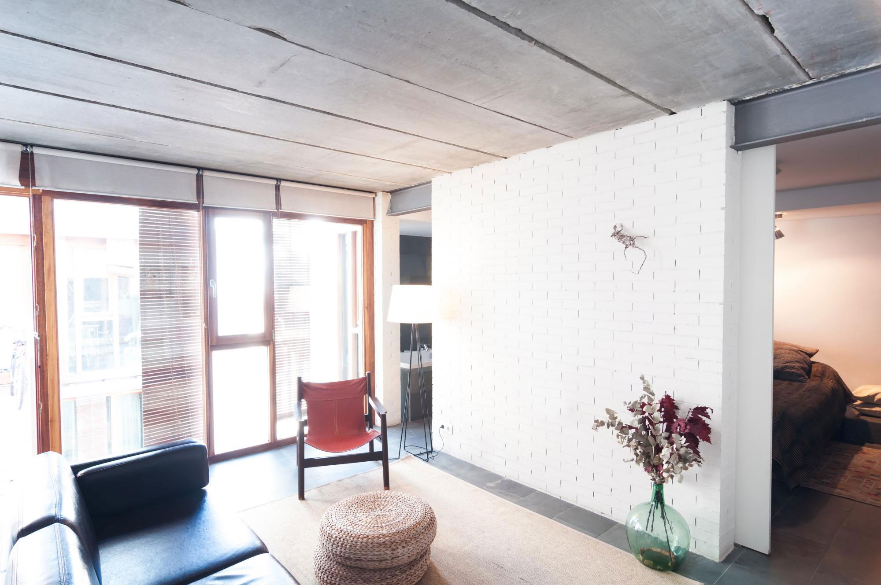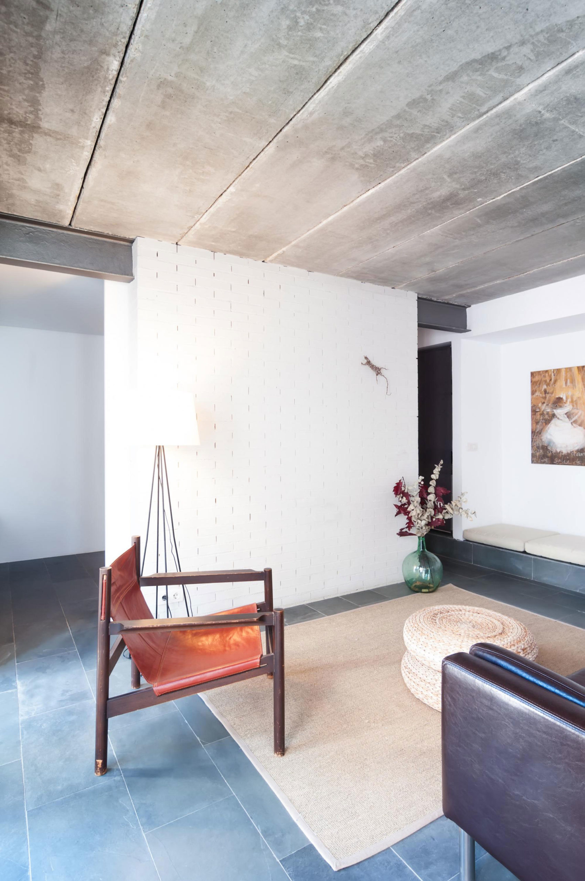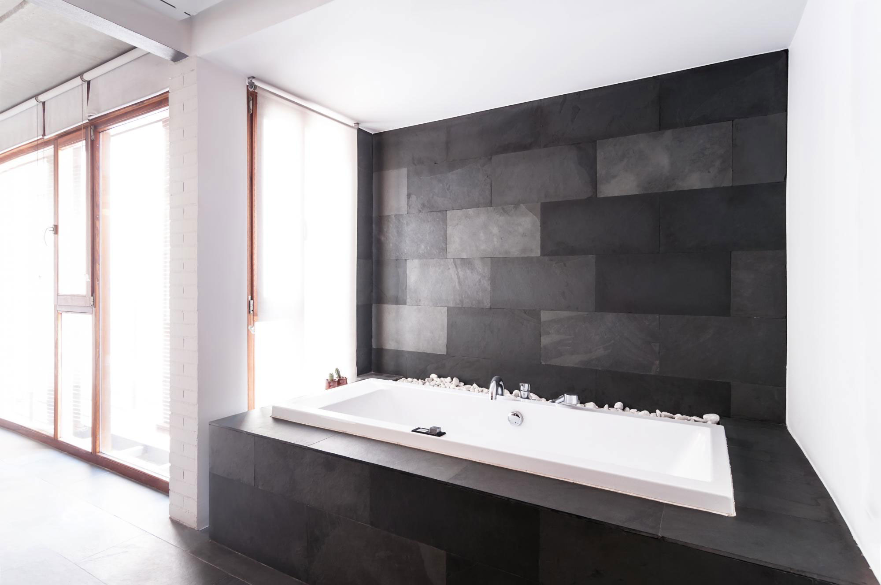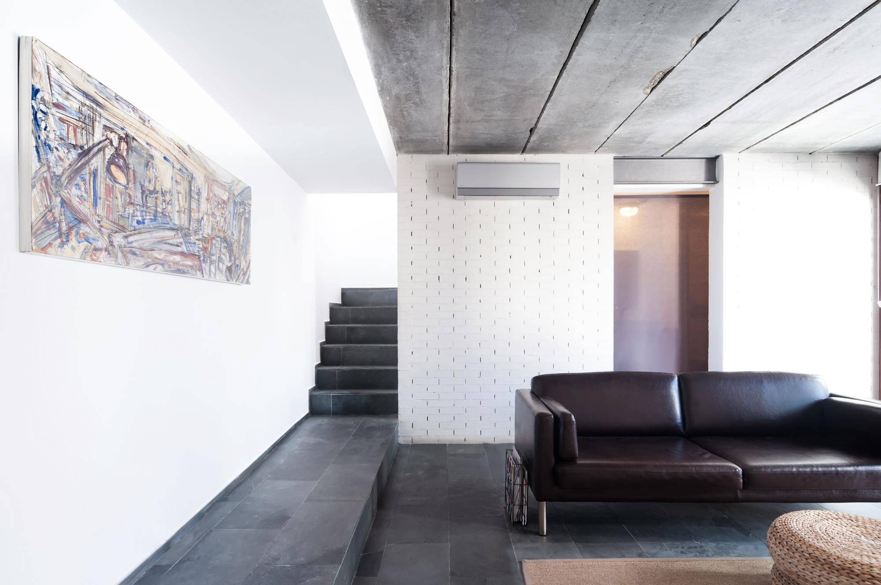Dúplex in the old town
Diseño interior casa en Casco Antiguo, Alicante
The residential and office building is located in the old town of Alicante, in a, completely irregular plot of land.
The houses are organized through the exterior brick walls thata re inserted into the houses, separating the most public spaces from those that require more privacy.
While the common areas of the house, arranged in a regular way, turn to the patio, the rest of the rooms are hidden in the residual spaces generated between the wall and the adjacent buildings.
The interior design tries to clearly add to the project idea, in the public areas the exterior materials, natural stone, brick and exposed concrete will be the protagonists while the rest of the rooms will be in charge of defining these spaces.
Date:
2004
Location:
Alicante
Team:
Daniel Solbes, José Luis Durán
Area:
110 m²


